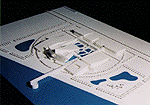 Dubai
Sea WorldÅ@1997
Dubai
Sea WorldÅ@1997 Dubai
Sea WorldÅ@1997
Dubai
Sea WorldÅ@1997|
|
|
|
a. THEME
"Holistic World for Sea Life"
The aim of this facility is to create an interest and awareness for the Earth's environment through/by the interaction of various kinds of displays and the understanding between sea life creatures and the maternal sea.
In addition to AQUARIUM, there are various attraction facilities ,a shopping mall, restaurants, events and educational programs that enhance the ability of gathering guests for all age groups.
b. LOCATION
This project is located in the suburbs of Dubai, the second largest city in the UAE, and the representative commercial city in the Middle East. In the last 10 Years Dubai's appeal for shopping tax-free goods, international attitude for different cultures, and existence for harmony and peace has created one of the most international cities in the Gulf and thus is ideal for the tourism industry; The Dubai Seaworld is a project with immense potential for the tourism industry and for the city of Dubai.
c. COMPOSITION
The Dubai Sea World has seven facilities and a garden. GARDENPARK
is at the senter of the site; AQUARIUM is to the northwest side;
MARKETPLACE is to the northeast side; DOLPHIN ATTRACTION, 3-D
ATTRACTION and VIRTUAL REALITY AQUARIUM are to the southwest side;
The cylindrical building that juts out into the Arabian Gulf is
the AQUARIUM IN THE SEA, which is surrounded by a sea ranch. The
two roadside building are for a 950 car parking lot.
Copyright 2009 Ver.8 MYA