|
|
| ●Examine the arrangement of the exhibition halls. | |
| It is the final stage to decide the arrangement of the exhibition hall.
Various elements influence it. However, because it is an important point, we will examine how to arrange the exhibition hall first of all. |
|
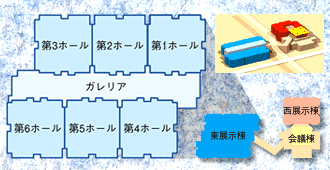 |
A left plan is the east hall of Tokyo Big Sight. If this hall arrangement is compared another thing, it can be said, "Switch off about the bean curd cut into dice". Three halls can be continuously used by removing the partitioning. However, when four halls are used, one hall becomes an enclave separated by a central passage (galleria). |
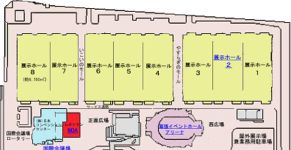 |
The following figure is a plan of the main building of Makuhari
Messe. It is arrangement of "KAMABOKO (boiled fish paste) type" when comparing
it to another form. In this case, there is no enclave. However, when one hall is used alone, that becomes a exhibition area which the frontage is narrow, and length is long. When only one hall would be used, the convenience of Tokyo Big Sight is better. |
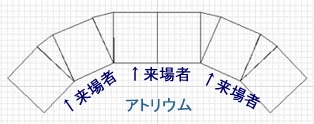 |
The hall arrangement that I racked my brains is figure 3. To give the continuity, this exhibition hall connects a square hall to length. However, because the defect that side length became too much long , I made the arrangement of the hall a sector. The plaza (atrium) was arranged at the center. The distance of coming person's approach should become even as much as possible. |
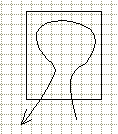
|
When the hall is a square, coming person's wandering course becomes near the circle. Therefore, he will visit evenly in the hall. When only one hall is used, the square is the best shape. |
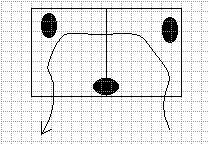 |
However, two halls or more are united in a big exhibition.
Then, the customer does not visit three places easily (left figure). To make the all place of halls equal, the shape of the hall should be matched to coming person's movement. About the hall arrangement of the arch type, that is a big reason. |
|
Other reasons exist I have wanted to make it to such shape. I will explain
it in another place. By the way, there was a round hall which was called "Dome pavilion" in old HARUMI fair ground. However, examining it as an exhibition hall, the useless space become a
lot if its shape is a circle. Therefore, thinking about efficiency as the exhibition hall, the shape of the hall becomes the square or a rectangle consequentially. |
|